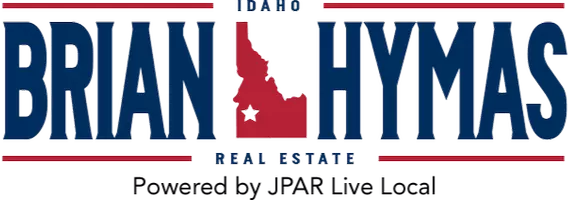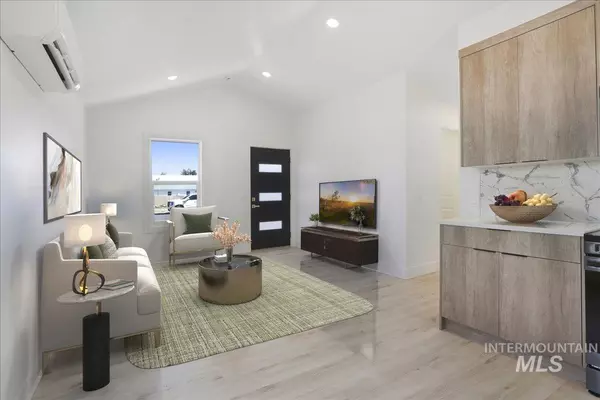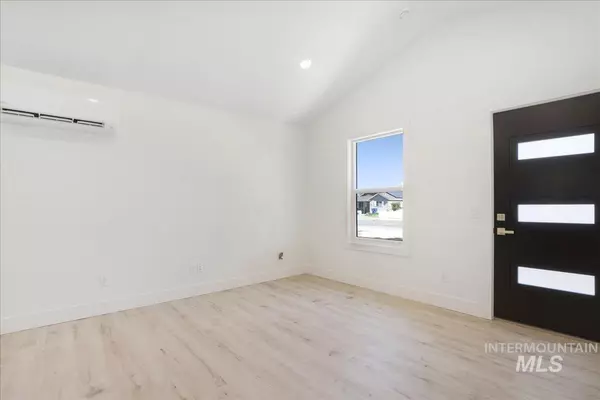$299,900
For more information regarding the value of a property, please contact us for a free consultation.
2 Beds
2 Baths
899 SqFt
SOLD DATE : 10/10/2025
Key Details
Property Type Single Family Home
Sub Type Single Family Residence
Listing Status Sold
Purchase Type For Sale
Square Footage 899 sqft
Price per Sqft $333
Subdivision 0 Not Applicable
MLS Listing ID 98956326
Sold Date 10/10/25
Bedrooms 2
HOA Y/N No
Abv Grd Liv Area 749
Year Built 1925
Annual Tax Amount $1,890
Tax Year 2024
Lot Size 7,492 Sqft
Acres 0.172
Property Sub-Type Single Family Residence
Source IMLS 2
Property Description
Welcome to 519 5th Street, a thoughtfully reimagined 2-bed, 2-bath home that blends modern design with high-quality craftsmanship. Every detail of this residence has been meticulously upgraded-from a redesigned floor plan to premium finishes throughout. Step inside to discover all-new electrical and plumbing systems, energy-efficient windows & doors, complete exterior updates including new siding, trusses, durable new roof. The home features luxury vinyl plank flooring, plush new carpeting, & custom lighting in every room. The designer kitchen is outfitted with brand-new appliances, quartz countertops, a chic tile backsplash, & custom cabinetry—perfect for both everyday living and entertaining. The primary suite offers a serene retreat with a striking acoustic wall feature, a spacious walk-in closet with custom shelving, spa-inspired en-suite bath boasting a custom tile shower, modern vanity, tile flooring, and a defogging LED mirror. Additional highlights include new insulation & sheetrock throughout,
Location
State ID
County Twin Falls
Area Filer-Hollister-Rogerson - 2045
Direction N on Yakima , W on 5th St
Rooms
Primary Bedroom Level Main
Master Bedroom Main
Main Level Bedrooms 2
Bedroom 2 Main
Interior
Interior Features Bath-Master, Bed-Master Main Level, Walk-In Closet(s), Quartz Counters
Heating Wall Furnace, Ductless/Mini Split
Cooling Ductless/Mini Split
Flooring Tile, Carpet
Fireplace No
Appliance Electric Water Heater, Dishwasher, Disposal, Microwave, Oven/Range Freestanding, Refrigerator
Exterior
Garage Spaces 1.0
Fence Partial, Wire, Wood
Community Features Single Family
Utilities Available Sewer Connected, Broadband Internet
Roof Type Composition
Street Surface Paved
Attached Garage false
Total Parking Spaces 1
Building
Lot Description Standard Lot 6000-9999 SF, Garden, Sidewalks
Faces N on Yakima , W on 5th St
Foundation Crawl Space
Water City Service
Level or Stories One
Structure Type Frame,Wood Siding,Vinyl Siding
New Construction No
Schools
Elementary Schools Filer
High Schools Filer
School District Filer School District #413
Others
Tax ID RPF8401023003A
Ownership Fee Simple
Acceptable Financing Cash, Conventional, FHA, USDA Loan, VA Loan, HomePath
Listing Terms Cash, Conventional, FHA, USDA Loan, VA Loan, HomePath
Read Less Info
Want to know what your home might be worth? Contact us for a FREE valuation!

Our team is ready to help you sell your home for the highest possible price ASAP

© 2025 Intermountain Multiple Listing Service, Inc. All rights reserved.
GET MORE INFORMATION

REALTOR®






