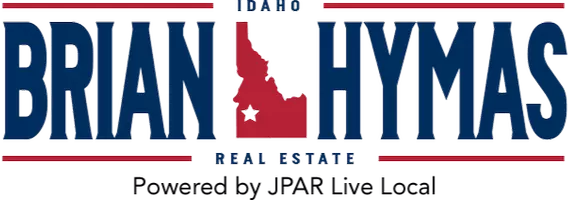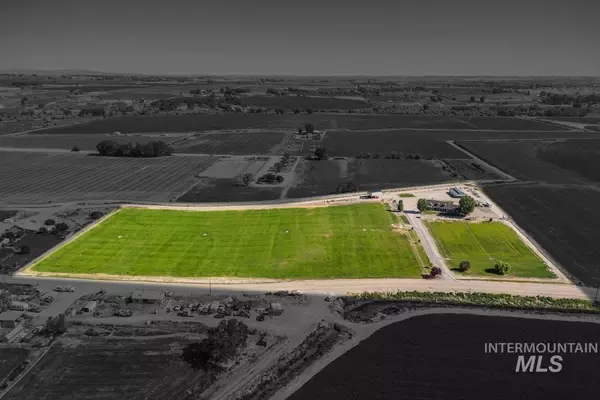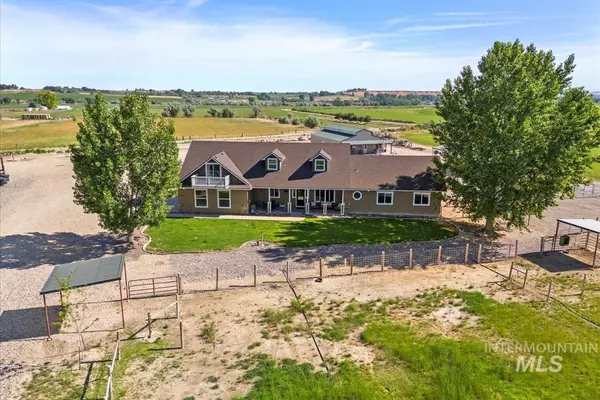$1,349,000
For more information regarding the value of a property, please contact us for a free consultation.
6 Beds
4 Baths
3,805 SqFt
SOLD DATE : 10/08/2025
Key Details
Property Type Single Family Home
Sub Type Single Family w/ Acreage
Listing Status Sold
Purchase Type For Sale
Square Footage 3,805 sqft
Price per Sqft $354
Subdivision 0 Not Applicable
MLS Listing ID 98951582
Sold Date 10/08/25
Bedrooms 6
HOA Y/N No
Abv Grd Liv Area 2,705
Year Built 2008
Annual Tax Amount $4,334
Tax Year 2023
Lot Size 13.750 Acres
Acres 13.75
Property Sub-Type Single Family w/ Acreage
Source IMLS 2
Property Description
Welcome to the No Hat Ranch and Bunkhouse - The intersection of privacy, convenience, rural lifestyle and opportunity! Offering a large main house, Barndominium with fully furnished Bunkhouse and multiple outbuildings perfect for people, horses, livestock, pets, chickens and maybe even the in-laws. The 4 Bedroom 3 Bath Main House features a split floor plan, a Primary Suite with Dual Vanity and Walk-In closet. It lives large with 3 bedrooms and 2 bathrooms opposite an open great room, dining area and a versatile Bonus Room over the 3 car garage. The 2200sf Barndominium includes the 2BR 1BA 1100sf fully furnished Bunkhouse. Currently functioning as a short term rental and visitor quarters, it offers potential rental income or multiple living options. Rounding out the exterior is a beautiful yard surrounded by a small riding arena/round pen, cross-fenced pastures, garden area, a 24x36 hay (or RV) barn with 20' high clearance, a 24x24 pole barn, turnout shelters and RV hookup.
Location
State ID
County Owyhee
Area Owyhee County - 1700
Zoning Agriculture
Direction From Homedale, S on Hwy 95, W on Pioneer, S on Johnstone, W on Succor Creek Rd
Rooms
Other Rooms Barn(s), Corral(s), Sep. Detached w/Kitchen, Separate Living Quarters
Primary Bedroom Level Main
Master Bedroom Main
Main Level Bedrooms 6
Bedroom 2 Main
Bedroom 3 Main
Bedroom 4 Main
Interior
Interior Features Loft, Bath-Master, Bed-Master Main Level, Great Room, Rec/Bonus, Double Vanity, Walk-In Closet(s), Breakfast Bar, Pantry, Laminate Counters
Heating Forced Air, Heat Pump
Cooling Central Air
Flooring Vinyl
Fireplace No
Appliance Gas Water Heater, Dishwasher, Disposal, Refrigerator, Water Softener Rented, Gas Oven, Gas Range
Exterior
Garage Spaces 3.0
Carport Spaces 3
Fence Cross Fenced, Fence/Livestock, Wire
Utilities Available Electricity Connected, Broadband Internet
Roof Type Composition
Street Surface Paved
Porch Covered Patio/Deck
Attached Garage true
Total Parking Spaces 6
Building
Lot Description 10 - 19.9 Acres, Horses, Irrigation Available, R.V. Parking, Views, Chickens, Auto Sprinkler System, Full Sprinkler System, Pressurized Irrigation Sprinkler System, Irrigation Sprinkler System
Faces From Homedale, S on Hwy 95, W on Pioneer, S on Johnstone, W on Succor Creek Rd
Foundation Crawl Space
Sewer Septic Tank
Level or Stories Single w/ Upstairs Bonus Room
Structure Type Frame,HardiPlank Type
New Construction No
Schools
Elementary Schools Homedale
High Schools Homedale
School District Homedale Joint District #370
Others
Tax ID RP03N05W184205
Ownership Fee Simple
Acceptable Financing Cash, Conventional
Listing Terms Cash, Conventional
Read Less Info
Want to know what your home might be worth? Contact us for a FREE valuation!

Our team is ready to help you sell your home for the highest possible price ASAP

© 2025 Intermountain Multiple Listing Service, Inc. All rights reserved.
GET MORE INFORMATION

REALTOR®






