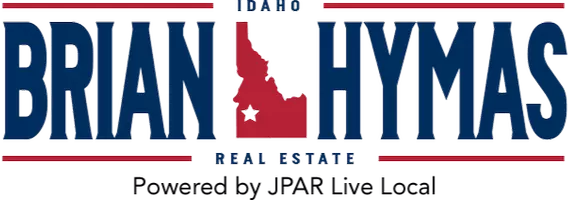$579,999
For more information regarding the value of a property, please contact us for a free consultation.
3 Beds
2 Baths
1,942 SqFt
SOLD DATE : 07/21/2023
Key Details
Property Type Single Family Home
Sub Type Single Family Residence
Listing Status Sold
Purchase Type For Sale
Square Footage 1,942 sqft
Price per Sqft $298
Subdivision Century Farm
MLS Listing ID 98876958
Sold Date 07/21/23
Bedrooms 3
HOA Fees $50/ann
HOA Y/N Yes
Abv Grd Liv Area 1,942
Year Built 2017
Annual Tax Amount $2,589
Tax Year 2022
Lot Size 7,840 Sqft
Acres 0.18
Property Sub-Type Single Family Residence
Source IMLS 2
Property Description
Stunning single level home with 3 car garage and gorgeous backyard in the desirable community of Century Farm. Grand entry with tray ceiling welcomes you into this open, light & bright home. Great Room with gas fireplace surrounded by floor to ceiling stone flows into the expansive gourmet kitchen... featuring granite counters, double ovens, gas cooktop, large island w/bar seating and walk-in pantry. Master bedroom suite features walk-in tile shower, tile flooring, dual vanities, tile surround soaker tub and walk-in closet. Enjoy relaxing Summer days on the expanded cover patio looking out to the professionally landscaped backyard including: large boulders, generous decorative rock, mature trees and a tranquil 2 tier waterfall! Extensive concrete patio, large pavers and remote controlled sun screen complete this amazing backyard. Community amenities include: 2 pools, parks & playgrounds. Located near freeway access, schools, YMCA, Top Golf, new Albertsons, dining & shopping.
Location
State ID
County Ada
Area Boise Sw-Meridian - 0550
Direction S. Eagle past Amity, E Taconic, N Woodville, W LaGrange to Palatino Ave.
Rooms
Primary Bedroom Level Main
Master Bedroom Main
Main Level Bedrooms 3
Bedroom 2 Main
Bedroom 3 Main
Kitchen Main Main
Interior
Interior Features Bath-Master, Bed-Master Main Level, Split Bedroom, Den/Office, Great Room, Dual Vanities, Walk-In Closet(s), Breakfast Bar, Pantry, Kitchen Island, Granite Counters
Heating Forced Air, Natural Gas
Cooling Central Air
Flooring Tile, Carpet, Laminate
Fireplaces Number 1
Fireplaces Type One, Gas
Fireplace Yes
Appliance Gas Water Heater, Dishwasher, Disposal, Double Oven, Microwave, Oven/Range Built-In
Exterior
Garage Spaces 3.0
Fence Full, Wood
Pool Community, Pool
Community Features Single Family
Utilities Available Sewer Connected, Cable Connected, Broadband Internet
Roof Type Composition
Porch Covered Patio/Deck
Attached Garage true
Total Parking Spaces 3
Private Pool false
Building
Lot Description Standard Lot 6000-9999 SF, Sidewalks, Auto Sprinkler System, Drip Sprinkler System, Full Sprinkler System, Pressurized Irrigation Sprinkler System
Faces S. Eagle past Amity, E Taconic, N Woodville, W LaGrange to Palatino Ave.
Foundation Crawl Space
Builder Name Hallmark
Water City Service
Level or Stories One
Structure Type Frame, Stone
New Construction No
Schools
Elementary Schools Hillsdale
High Schools Mountain View
School District West Ada School District
Others
Tax ID R3636120150
Ownership Fee Simple
Acceptable Financing Cash, Conventional, VA Loan
Listing Terms Cash, Conventional, VA Loan
Read Less Info
Want to know what your home might be worth? Contact us for a FREE valuation!

Our team is ready to help you sell your home for the highest possible price ASAP

© 2025 Intermountain Multiple Listing Service, Inc. All rights reserved.
GET MORE INFORMATION
REALTOR®






