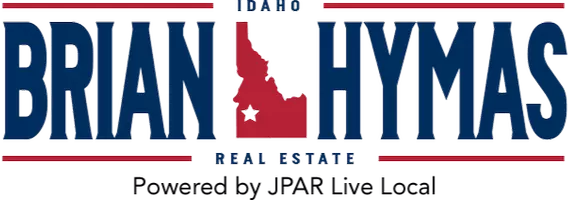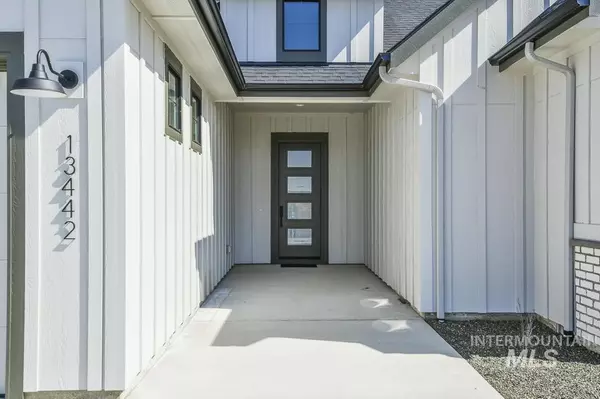$1,078,900
For more information regarding the value of a property, please contact us for a free consultation.
3 Beds
3 Baths
2,644 SqFt
SOLD DATE : 06/30/2023
Key Details
Property Type Single Family Home
Sub Type Single Family w/ Acreage
Listing Status Sold
Purchase Type For Sale
Square Footage 2,644 sqft
Price per Sqft $408
Subdivision Goose Lane Estates
MLS Listing ID 98872484
Sold Date 06/30/23
Bedrooms 3
HOA Fees $10/ann
HOA Y/N Yes
Abv Grd Liv Area 2,644
Year Built 2023
Annual Tax Amount $1,273
Tax Year 2022
Lot Size 1.370 Acres
Acres 1.37
Property Sub-Type Single Family w/ Acreage
Source IMLS 2
Property Description
Pioneer Homes Award Winning, Flexible Meadowbrook plan! This beauty truly packs it all into one home while sitting on 1.37 acres and is perfect for the outdoor lover as it sits next to the Deer Flat National Wildlife Refuge and Lake Lowell just beyond that. Stunning views of the Owyhee Mountains surrounding you to top it all off and later explore! Enter into a soaring vaulted great room with a floor to ceiling wood burning high efficiency fireplace with hearth to keep you cozy. This home offers 3 bedroom and office/flex or 4 bedrooms you choose! Jack and Jill Bathroom is always a fave Custom solid Walnut cabinets and barn doors, breathtaking tile designs everywhere, designer lighting, Bosch appliances. No expense was spared on the finishes. The 45'RV garage with double end doors will store all the toys when you are not using them. Plenty of room to build a shop, pool or whatever else you want to complete your dream country location. Please refer to list of Quality Construction Amenities under Docs Tab. BTVAI.
Location
State ID
County Canyon
Area Caldwell Sw - 1280
Direction Hwy. 55, S. on Riverside, E. on Lakeshore, S. on Walker, E. on Goose Lane
Rooms
Primary Bedroom Level Main
Master Bedroom Main
Main Level Bedrooms 3
Bedroom 2 Main
Bedroom 3 Main
Kitchen Main Main
Interior
Interior Features Bath-Master, Bed-Master Main Level, Split Bedroom, Den/Office, Great Room, Dual Vanities, Central Vacuum Plumbed, Walk-In Closet(s), Pantry, Kitchen Island, Quartz Counters
Heating Electric, Forced Air, Wood
Cooling Central Air
Flooring Hardwood, Tile, Carpet
Fireplaces Number 1
Fireplaces Type One, Insert
Fireplace Yes
Appliance Electric Water Heater, ENERGY STAR Qualified Water Heater, Tank Water Heater, Dishwasher, Disposal, Double Oven, Microwave, Oven/Range Freestanding, Oven/Range Built-In
Exterior
Garage Spaces 4.0
Community Features Single Family
Utilities Available Cable Connected, Broadband Internet
Roof Type Composition, Metal, Architectural Style
Street Surface Paved
Porch Covered Patio/Deck
Attached Garage true
Total Parking Spaces 4
Building
Lot Description 1 - 4.99 AC, Garden, Irrigation Available, R.V. Parking, Views, Auto Sprinkler System, Partial Sprinkler System, Pressurized Irrigation Sprinkler System
Faces Hwy. 55, S. on Riverside, E. on Lakeshore, S. on Walker, E. on Goose Lane
Foundation Crawl Space
Builder Name PIONEER HOMES, Inc.
Sewer Septic Tank
Water Well
Level or Stories One
Structure Type Brick, Concrete, Frame, Masonry, HardiPlank Type
New Construction Yes
Schools
Elementary Schools West Canyon
High Schools Vallivue
School District Vallivue School District #139
Others
Tax ID R33059011I0
Ownership Fee Simple,Fractional Ownership: No
Acceptable Financing Cash, Conventional, FHA, VA Loan
Listing Terms Cash, Conventional, FHA, VA Loan
Read Less Info
Want to know what your home might be worth? Contact us for a FREE valuation!

Our team is ready to help you sell your home for the highest possible price ASAP

© 2025 Intermountain Multiple Listing Service, Inc. All rights reserved.
GET MORE INFORMATION

REALTOR®






