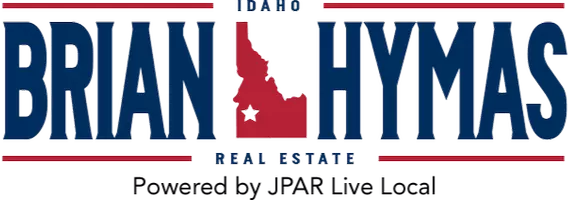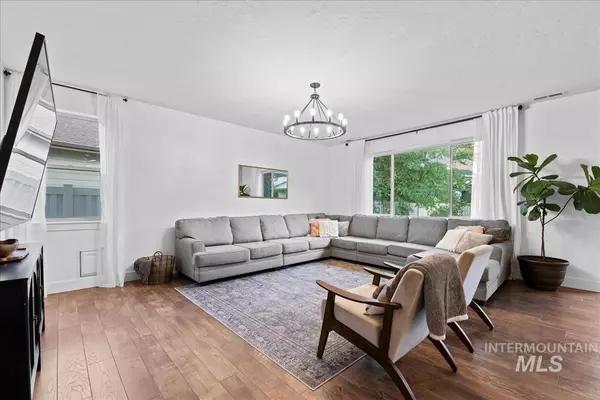$600,000
For more information regarding the value of a property, please contact us for a free consultation.
5 Beds
4 Baths
3,164 SqFt
SOLD DATE : 08/18/2025
Key Details
Property Type Single Family Home
Sub Type Single Family Residence
Listing Status Sold
Purchase Type For Sale
Square Footage 3,164 sqft
Price per Sqft $189
Subdivision West Highlands Ranch
MLS Listing ID 98954170
Sold Date 08/18/25
Bedrooms 5
HOA Fees $67/qua
HOA Y/N Yes
Abv Grd Liv Area 3,164
Year Built 2014
Annual Tax Amount $3,739
Tax Year 2024
Lot Size 9,583 Sqft
Acres 0.22
Property Sub-Type Single Family Residence
Source IMLS 2
Property Description
Featuring a main-level master suite, 5 bedrooms + office + flex space + loft +3 car garage, open layout, and natural light throughout. The kitchen includes granite counters, breakfast nook, and plenty of storage. Upstairs offers a second ensuite and flexible space for guests, work, or hobbies. The covered front porch is perfect for a quiet morning, while the back patio is ready for BBQs or relaxing evenings. The fully fenced yard has curbing, sprinklers, garden space, and a storage shed. A 3-car garage gives you space for vehicles, tools, or toys. Located about a 30 second walk to the park and the and the neighbhood pool, gym and clubhouse are attached to the park. This home offers room to spread out and unwind in a quiet, walkable neighborhood with regular community events. Convenient access to shopping, dining, and freeway connections. Zoned for Heights Elementary, MMS, MHS, and near multiple charter school options.
Location
State ID
County Canyon
Area Middleton - 1285
Direction Hwy 44, N. on Hartley, E. on Willis, West Highlands Parkway
Rooms
Family Room Main
Primary Bedroom Level Main
Master Bedroom Main
Main Level Bedrooms 1
Bedroom 2 Upper
Bedroom 3 Upper
Bedroom 4 Upper
Family Room Main
Interior
Interior Features Bath-Master, Bed-Master Main Level, Den/Office, Great Room, Rec/Bonus, Double Vanity, Breakfast Bar, Pantry, Kitchen Island
Heating Forced Air, Natural Gas
Cooling Central Air
Flooring Carpet
Fireplace No
Appliance Gas Water Heater, Dishwasher, Disposal, Microwave, Oven/Range Freestanding, Gas Oven, Gas Range
Exterior
Garage Spaces 3.0
Fence Full, Vinyl
Pool Community, In Ground, Pool
Community Features Single Family
Utilities Available Sewer Connected, Cable Connected
Roof Type Composition,Architectural Style
Porch Covered Patio/Deck
Attached Garage true
Total Parking Spaces 3
Private Pool false
Building
Lot Description Standard Lot 6000-9999 SF, Dog Run, Garden, Irrigation Available, Sidewalks, Chickens, Auto Sprinkler System, Full Sprinkler System, Pressurized Irrigation Sprinkler System
Faces Hwy 44, N. on Hartley, E. on Willis, West Highlands Parkway
Water City Service
Level or Stories Two Story w/ Below Grade
Structure Type Frame
New Construction No
Schools
Elementary Schools Middleton Heights
High Schools Middleton
School District Middleton School District #134
Others
Tax ID 34438115 0
Ownership Fee Simple
Acceptable Financing Cash, Conventional, FHA, VA Loan
Listing Terms Cash, Conventional, FHA, VA Loan
Read Less Info
Want to know what your home might be worth? Contact us for a FREE valuation!

Our team is ready to help you sell your home for the highest possible price ASAP

© 2025 Intermountain Multiple Listing Service, Inc. All rights reserved.
GET MORE INFORMATION
REALTOR®






